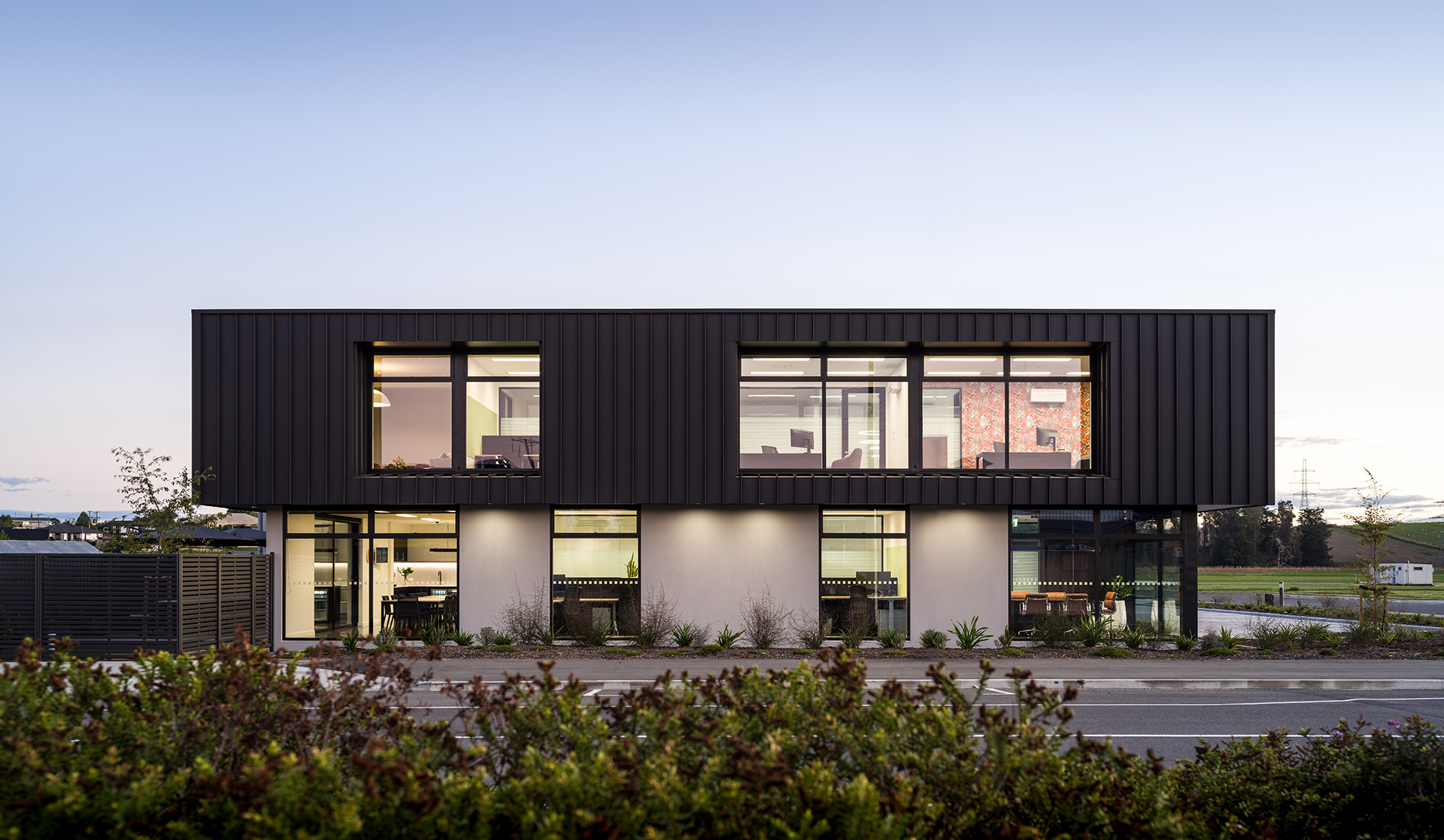With a design that prioritises both aesthetics and practicality, the new Shore Construction HQ is a versatile space that will suit the business for years to come. The polished concrete floors and oak-panelled wall as well as Rockcote interior plaster systems give it a cohesive visual appeal throughout.
400m²
office area
682m²
workshop space
The use of aluminium and glass partitioning floods the offices with natural light, for a bright and vibrant working environment. Two meeting rooms cater to various needs, with one offering a relaxed environment for planning and workshop-style meetings and the other a more formal space.



The kitchen is a focal point, boasting custom-designed joinery and ample seating for up to 24 staff members. A thoughtful touch is the direct access to a deck, where employees can enjoy the outdoors during warmer months.
Externally, the building is clad in Metalcraft Espan and Rockcote plaster, offering durability and visual appeal. Additionally, a standalone 450m² support workshop/storage shed provides added functionality to the premises. This space is a testament to the harmonious integration of design, functionality, and comfort in a commercial setting.


Let's get started
Whether you’re looking to build a dream home or create a functional, beautiful space for your business, we’re here to help. It all starts with a conversation.


