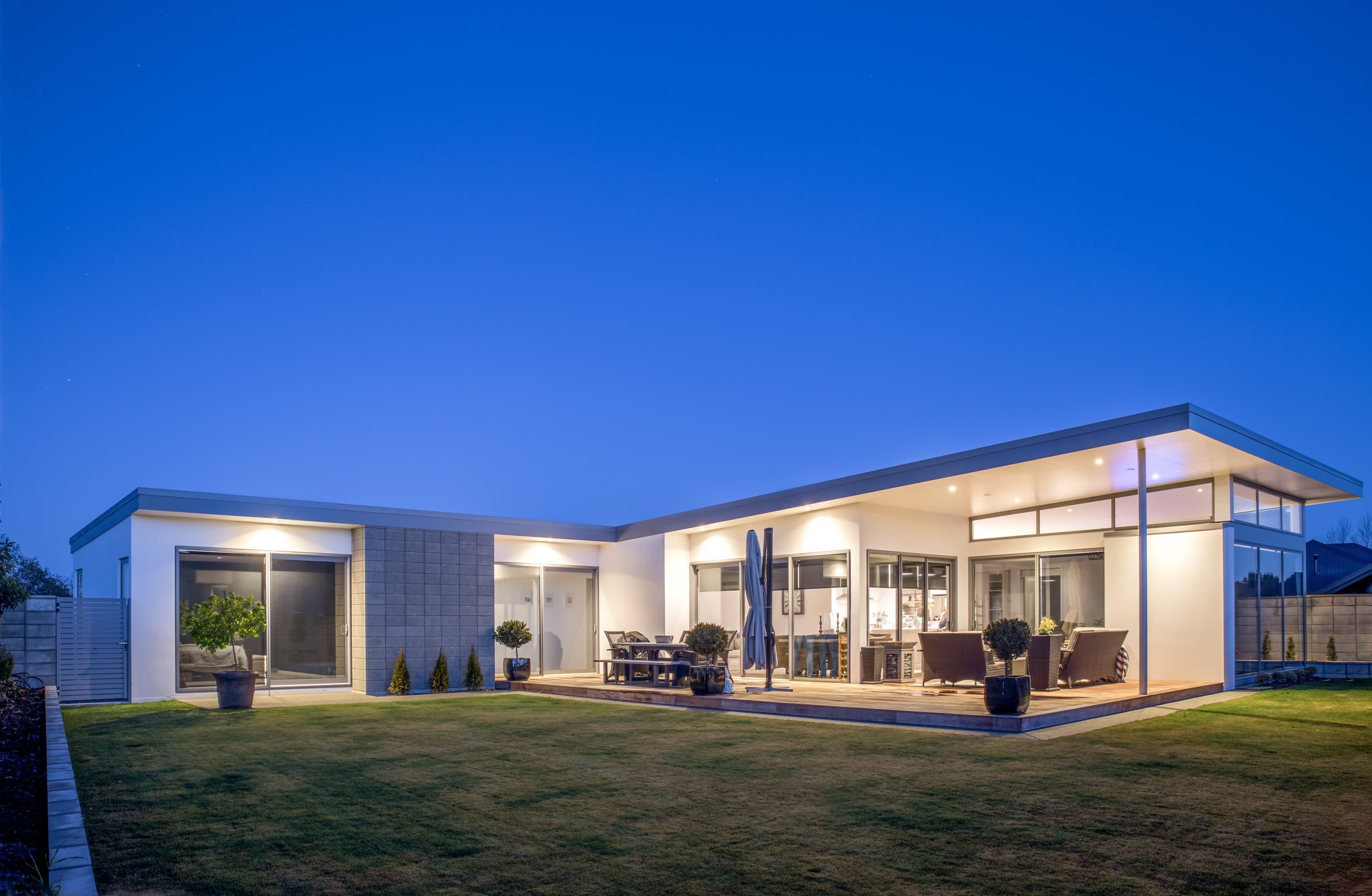This compact, low maintenance family home has space for both formal and informal living options. All living spaces allow good natural light and access the outdoor living areas.
Project Type
Design and Build - Residential
Raking ceilings in conjunction with high windows extending through the Living, Dining and Kitchen spaces introduce large amounts of natural light and sun.


The house exterior features the use of honed stack bonded concrete block and Rockcote plaster.


Let's get started
Whether you’re looking to build a dream home or create a functional, beautiful space for your business, we’re here to help. It all starts with a conversation.


